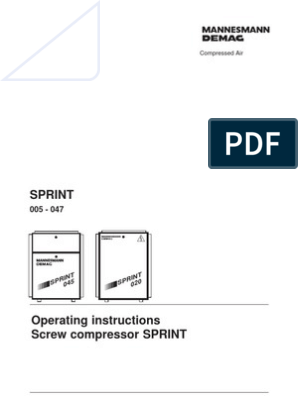CEILING SYSTEM METHOD
STATEMENT
Suspension system
Fix Profiles to walls and around columns etc. at 600mm maximum centers, making
allowance in the ceiling height for the thickness and number of layers of Gypsum
board to be used, as follows:
1. Ceiling Height allowance
Gypsum board layers Ceiling height (mm) Allowance (mm)
12 / 12.5 / 13 12 / 12.5 / 13
12+12 / 12.5+12.5 / 13+13 12 / 25 /26
15 / 16 15 / 16
15+15 / 16+16 30 / 32
Attach Soffit Cleats to the structural soffit. Suspend the metal system from the Soffit
Cleats with a Metal Angle or Strap Hanger. Fix the Metal Angle to the Primary Channel
with two self-drilling Pan Head Screws. Space the fixings at 1200mm centers and
Primary Channels at centers as shown
2. Recommended maximum ceiling loading
Suspension centers (mm) Primary Channel centers (mm) Maximum loading including Gypsum board(kg/m2)
1200 600 74
1200 900 50
1200 1200 35
Screws fix the Ceiling Channels at right angles to the underside of the Primary
Channels using Wafer Head Screws.
3. Maximum framing centers
Gypsum board thickness (mm) Gypsum board length (mm) Ceiling Channel centers (mm)
12 / 12.5 2400 600
2700,3000 600
15 / 16 2400 400
2700,3000 400
To join Primary Channels, overlap back-to-back by 150mm and fix with two bolts. Join
Ceiling Channels by nesting together by 150mm and crimping or screwing twice on
each side of the overlap.
�Single Layer
When using a single-layer Gypsum board, fix the bound edges at right angles to the
ceiling sections, with adjoining edges lightly butter. End joints must occur at the center
of the ceiling section, staggered by half a board length whenever possible leaving a
gap of up to 3mm gap between the ends of the board. The Gypsum board is screw-
fixed to
the ceiling sections at 230mm maximum centers with Drywall Self Tapping Screws of
the appropriate length. Cut edges of the Gypsum board are screwed at 150mm
maximum centers to the Ceiling Channel; likewise, all edges are screwed to the Edge
Channel at wall junctions at 150mm centers. Screws must be no closer than 10mm to
bound edges and 13mm to cut edges of the Gypsum board.
Double Layer
When using a double layer Gypsum board, the first layer is fixed as above. The second
layer should be fixed with all joints staggered about the first layer and screwed to the
Ceiling and Corner Profiles as before with Drywall Self Tapping Screws, avoiding the
screws used to fix the first layer. To maintain acoustic integrity, seal around the
perimeter of the ceiling with Acoustic Sealant.
Where there may be a risk of interstitial condensation, use Aluminum foiled board as
the inner layer of the ceiling, with the metalized film facing inwards.
Where used in ceilings Firestop Gypsum board must always be the outer layer. When
setting out in areas where partitioning is to be attached to the underside of the
ceiling, position the Ceiling Channels to allow the partition ceiling U Track to be screw-
fixed to the Ceiling Channels. Suspend heavy loads, air ducting, lighting units, etc.
directly from the structural soffit to avoid loading of the suspension framing.
The continuity of the Gypsum board and supporting structure should be broken by
movement control joints: where the ceiling runs 10m or more in any direction where the
ceiling crosses structural movement joints.
� MOVEMENT JOINTS Locate Ceiling Channels along each side 60mm from the movement joint (measured to
RUNNING PARALLEL TO centers). Secure both Ceiling Channels to Primary Channels with clips. Leave a gap in the
THE CEILING CHANNELS runs of the Primary Channel as wide as the joint and support the cut ends with hangers.
MOVEMENT JOINTS Form a 12 / 12.5mm gap along the line of the movement joint, supported by Primary
RUNNING ACROSS THE Channels 60mm from each side of the joint. To maintain the acoustic and fire integrity
CEILING CHANNELS of the ceiling, pack the space behind the joint with 60mm rock mineral wool batt with
a density of 23kg/m3. When boarding the ceiling, leave a 12 / 12.5mm continuous gap
along the line of the movement joint.
CEILING RECESS The ceiling recess detail incorporating a change in ceiling height is suitable for a maximum
change in level of 600mm.
CEILING OPENINGS Around openings for access panels, ducting, lighting troughs, etc., form a frame from
Edge Channel screw-fixed over the ends of the Ceiling Channels to brace the ceiling
grid. Install extra Primary Channels to support Ceiling Channels for large openings.
Screws fix plasterboards to Corner Profiles around openings at 150mm centers.













































































































