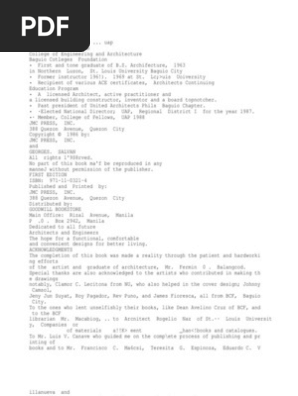0% found this document useful (0 votes)
170 views20 pagesCasestudy 230728152919 57f9b307
nb
Uploaded by
Samuel GosayeCopyright
© © All Rights Reserved
We take content rights seriously. If you suspect this is your content, claim it here.
Available Formats
Download as PDF, TXT or read online on Scribd
0% found this document useful (0 votes)
170 views20 pagesCasestudy 230728152919 57f9b307
nb
Uploaded by
Samuel GosayeCopyright
© © All Rights Reserved
We take content rights seriously. If you suspect this is your content, claim it here.
Available Formats
Download as PDF, TXT or read online on Scribd
/ 20





























































































































