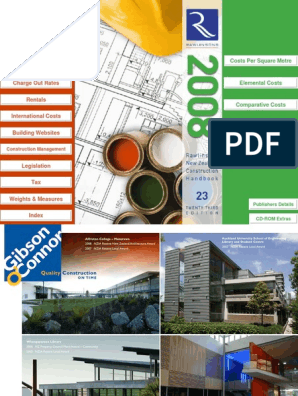100% found this document useful (1 vote)
100 views27 pagesCollege of Engineering, Science & Technology School of Building and Civil Engineering Peb801-Capstone Design Project 1
This document discusses the design of single-storey houses in rural Fiji to withstand Category 5 cyclones. It begins by introducing Fiji's wet and dry seasons and the damage caused by Cyclone Winston in 2016. The objectives are then outlined as designing houses to withstand winds over 280km/h using standards from the Fiji Technical Committee. Research questions focus on verifying existing designs and determining causes of failure during Winston. The scope involves a structural design of a timber house using wind load calculations and standards from AS 4055, NZS 3603, and NZS 3101. Research methodology examines the Home Building Manual and weaknesses identified after Winston.
Uploaded by
Prathinesh DuttCopyright
© © All Rights Reserved
We take content rights seriously. If you suspect this is your content, claim it here.
Available Formats
Download as PPTX, PDF, TXT or read online on Scribd
100% found this document useful (1 vote)
100 views27 pagesCollege of Engineering, Science & Technology School of Building and Civil Engineering Peb801-Capstone Design Project 1
This document discusses the design of single-storey houses in rural Fiji to withstand Category 5 cyclones. It begins by introducing Fiji's wet and dry seasons and the damage caused by Cyclone Winston in 2016. The objectives are then outlined as designing houses to withstand winds over 280km/h using standards from the Fiji Technical Committee. Research questions focus on verifying existing designs and determining causes of failure during Winston. The scope involves a structural design of a timber house using wind load calculations and standards from AS 4055, NZS 3603, and NZS 3101. Research methodology examines the Home Building Manual and weaknesses identified after Winston.
Uploaded by
Prathinesh DuttCopyright
© © All Rights Reserved
We take content rights seriously. If you suspect this is your content, claim it here.
Available Formats
Download as PPTX, PDF, TXT or read online on Scribd
/ 27

























































































