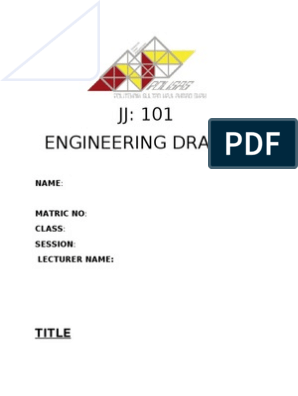0% found this document useful (0 votes)
37 views4 pagesAssignment Autocad
The document discusses orthographic and isometric drawing techniques used in engineering and architecture to represent three-dimensional objects in two-dimensional formats. Orthographic drawing focuses on clarity, dimensional accuracy, standardization, and ease of interpretation, while isometric drawing emphasizes visualization, communication, precision, and problem-solving. Together, these techniques provide essential tools for effective design documentation and communication throughout the project lifecycle.
Uploaded by
Anis NatashaCopyright
© © All Rights Reserved
We take content rights seriously. If you suspect this is your content, claim it here.
Available Formats
Download as DOCX, PDF, TXT or read online on Scribd
0% found this document useful (0 votes)
37 views4 pagesAssignment Autocad
The document discusses orthographic and isometric drawing techniques used in engineering and architecture to represent three-dimensional objects in two-dimensional formats. Orthographic drawing focuses on clarity, dimensional accuracy, standardization, and ease of interpretation, while isometric drawing emphasizes visualization, communication, precision, and problem-solving. Together, these techniques provide essential tools for effective design documentation and communication throughout the project lifecycle.
Uploaded by
Anis NatashaCopyright
© © All Rights Reserved
We take content rights seriously. If you suspect this is your content, claim it here.
Available Formats
Download as DOCX, PDF, TXT or read online on Scribd
/ 4




















































































