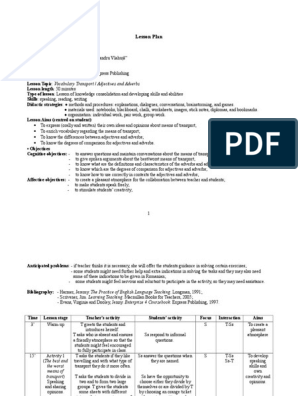100% found this document useful (4 votes)
7K views2 pagesLIST OF DRAWING REQUIRED For Substation
This document provides a list of 28 typical drawings and documents required for substation packages, including single line diagrams, layout plans, equipment specifications, calculations, test reports, and civil works drawings. It notes that some items may not apply depending on the specific substation and that type tests do not require approval if being repeated. Category 2 approved drawings can be considered for releasing the second or engineering advance.
Uploaded by
Dhurba KafleCopyright
© © All Rights Reserved
We take content rights seriously. If you suspect this is your content, claim it here.
Available Formats
Download as PDF, TXT or read online on Scribd
100% found this document useful (4 votes)
7K views2 pagesLIST OF DRAWING REQUIRED For Substation
This document provides a list of 28 typical drawings and documents required for substation packages, including single line diagrams, layout plans, equipment specifications, calculations, test reports, and civil works drawings. It notes that some items may not apply depending on the specific substation and that type tests do not require approval if being repeated. Category 2 approved drawings can be considered for releasing the second or engineering advance.
Uploaded by
Dhurba KafleCopyright
© © All Rights Reserved
We take content rights seriously. If you suspect this is your content, claim it here.
Available Formats
Download as PDF, TXT or read online on Scribd
/ 2

























































































