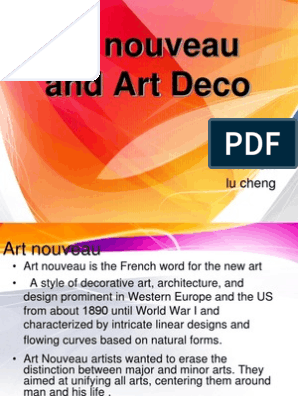0% found this document useful (0 votes)
47 views49 pagesArt Deco-Noveu
Art Nouveau is an international art and architecture style popular from 1890 to 1910, characterized by its inspiration from natural forms and flowing lines. It emerged as a reaction against 19th-century academic art and was influenced by the Arts and Crafts movement and Japanese aesthetics. The style encompasses various design elements, including architecture, furniture, and decorative arts, and is known for its distinctive curves and organic motifs.
Uploaded by
namnguyen12072003Copyright
© © All Rights Reserved
We take content rights seriously. If you suspect this is your content, claim it here.
Available Formats
Download as PPTX, PDF, TXT or read online on Scribd
0% found this document useful (0 votes)
47 views49 pagesArt Deco-Noveu
Art Nouveau is an international art and architecture style popular from 1890 to 1910, characterized by its inspiration from natural forms and flowing lines. It emerged as a reaction against 19th-century academic art and was influenced by the Arts and Crafts movement and Japanese aesthetics. The style encompasses various design elements, including architecture, furniture, and decorative arts, and is known for its distinctive curves and organic motifs.
Uploaded by
namnguyen12072003Copyright
© © All Rights Reserved
We take content rights seriously. If you suspect this is your content, claim it here.
Available Formats
Download as PPTX, PDF, TXT or read online on Scribd
/ 49




































































