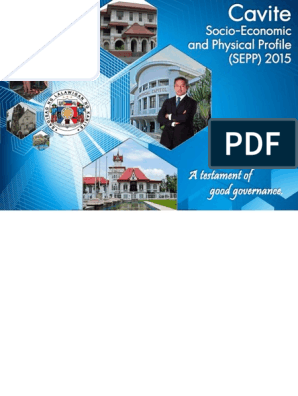0% found this document useful (0 votes)
260 views16 pagesMuseum Conceptual Analysis and Development
The proposed Angono Art Gallery and Museum Complex in Angono, Rizal aims to preserve and exhibit the works of local artists to inspire future generations. It will provide spaces for art displays, performances, and education. Due to limited funding, the design concept is contemporary vernacular architecture, which combines modern materials with local traditions and resources to create an innovative yet sustainable building that celebrates Angono's cultural heritage. The complex will feature galleries, an open-air theater, and flexible temporary exhibition spaces to showcase artists from Angono and promote their creative works.
Uploaded by
Diane ValdrizCopyright
© © All Rights Reserved
We take content rights seriously. If you suspect this is your content, claim it here.
Available Formats
Download as PPTX, PDF, TXT or read online on Scribd
0% found this document useful (0 votes)
260 views16 pagesMuseum Conceptual Analysis and Development
The proposed Angono Art Gallery and Museum Complex in Angono, Rizal aims to preserve and exhibit the works of local artists to inspire future generations. It will provide spaces for art displays, performances, and education. Due to limited funding, the design concept is contemporary vernacular architecture, which combines modern materials with local traditions and resources to create an innovative yet sustainable building that celebrates Angono's cultural heritage. The complex will feature galleries, an open-air theater, and flexible temporary exhibition spaces to showcase artists from Angono and promote their creative works.
Uploaded by
Diane ValdrizCopyright
© © All Rights Reserved
We take content rights seriously. If you suspect this is your content, claim it here.
Available Formats
Download as PPTX, PDF, TXT or read online on Scribd
/ 16

























































































