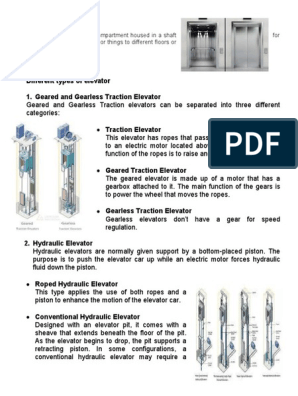100% found this document useful (1 vote)
497 views15 pagesVertical Transportation System
The document discusses different types of vertical transportation systems in buildings, including stairs, elevators, escalators, and gravity chutes. It provides details on each system, such as their components, purposes, and design considerations. Stairs are the most common and essential system and must be fireproof. Elevators transport people and goods automatically between floors. Escalators continuously transport large numbers of people between levels. Gravity chutes are used to transport goods.
Uploaded by
Anupama MorankarCopyright
© © All Rights Reserved
We take content rights seriously. If you suspect this is your content, claim it here.
Available Formats
Download as PPTX, PDF, TXT or read online on Scribd
100% found this document useful (1 vote)
497 views15 pagesVertical Transportation System
The document discusses different types of vertical transportation systems in buildings, including stairs, elevators, escalators, and gravity chutes. It provides details on each system, such as their components, purposes, and design considerations. Stairs are the most common and essential system and must be fireproof. Elevators transport people and goods automatically between floors. Escalators continuously transport large numbers of people between levels. Gravity chutes are used to transport goods.
Uploaded by
Anupama MorankarCopyright
© © All Rights Reserved
We take content rights seriously. If you suspect this is your content, claim it here.
Available Formats
Download as PPTX, PDF, TXT or read online on Scribd
/ 15

























































































