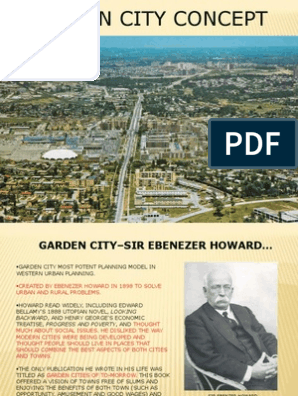0% found this document useful (0 votes)
108 views15 pagesPhysical Plan
Sir Ebenezer Howard was an English urban planner who founded the garden city movement. He was influenced by the overcrowding and poor conditions of cities to create self-contained communities surrounded by greenbelts with proportionate areas of residences, industry, and agriculture. The first garden city built based on Howard's principles was Letchworth Garden City in 1903, which included housing, industry, and commercial areas separated from each other within a planned landscape.
Uploaded by
SG18BAR002 AkshataCopyright
© © All Rights Reserved
We take content rights seriously. If you suspect this is your content, claim it here.
Available Formats
Download as PPTX, PDF, TXT or read online on Scribd
0% found this document useful (0 votes)
108 views15 pagesPhysical Plan
Sir Ebenezer Howard was an English urban planner who founded the garden city movement. He was influenced by the overcrowding and poor conditions of cities to create self-contained communities surrounded by greenbelts with proportionate areas of residences, industry, and agriculture. The first garden city built based on Howard's principles was Letchworth Garden City in 1903, which included housing, industry, and commercial areas separated from each other within a planned landscape.
Uploaded by
SG18BAR002 AkshataCopyright
© © All Rights Reserved
We take content rights seriously. If you suspect this is your content, claim it here.
Available Formats
Download as PPTX, PDF, TXT or read online on Scribd
/ 15

















































































































