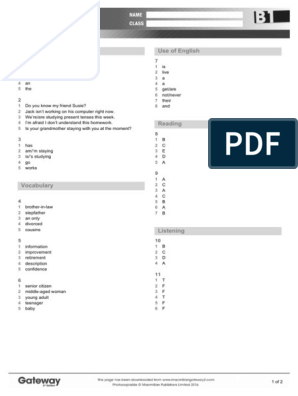0% found this document useful (0 votes)
5 views38 pagesCooling Load Calculation
Cooling load presentation for building services
Uploaded by
swastiksamal567Copyright
© © All Rights Reserved
We take content rights seriously. If you suspect this is your content, claim it here.
Available Formats
Download as PDF, TXT or read online on Scribd
0% found this document useful (0 votes)
5 views38 pagesCooling Load Calculation
Cooling load presentation for building services
Uploaded by
swastiksamal567Copyright
© © All Rights Reserved
We take content rights seriously. If you suspect this is your content, claim it here.
Available Formats
Download as PDF, TXT or read online on Scribd
/ 38













































































