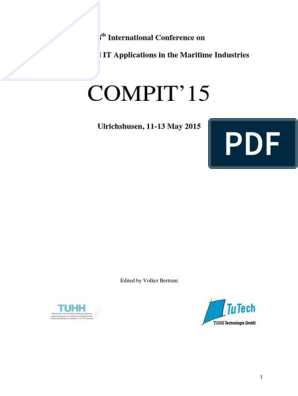0% found this document useful (0 votes)
33 views10 pagesBreakers
The document is a journal submitted by Y. Pranavi as part of the Joy of Engineering course, detailing the experience of a construction analysis project focused on building a new college block. It outlines the objectives, methodology, key activities, resources used, personal insights, challenges faced, and key takeaways from the module. The project emphasized the importance of sustainable construction, interdisciplinary collaboration, and practical application of theoretical knowledge in civil engineering.
Uploaded by
vuppuadithyakumarCopyright
© © All Rights Reserved
We take content rights seriously. If you suspect this is your content, claim it here.
Available Formats
Download as DOCX, PDF, TXT or read online on Scribd
0% found this document useful (0 votes)
33 views10 pagesBreakers
The document is a journal submitted by Y. Pranavi as part of the Joy of Engineering course, detailing the experience of a construction analysis project focused on building a new college block. It outlines the objectives, methodology, key activities, resources used, personal insights, challenges faced, and key takeaways from the module. The project emphasized the importance of sustainable construction, interdisciplinary collaboration, and practical application of theoretical knowledge in civil engineering.
Uploaded by
vuppuadithyakumarCopyright
© © All Rights Reserved
We take content rights seriously. If you suspect this is your content, claim it here.
Available Formats
Download as DOCX, PDF, TXT or read online on Scribd
/ 10





















































































