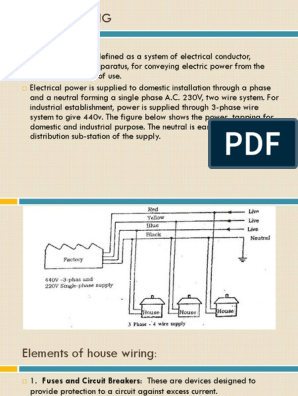0% found this document useful (0 votes)
97 views7 pagesCooling Load Calculations
Cooling load calculations HVAC
Uploaded by
muhammad daniyalCopyright
© © All Rights Reserved
We take content rights seriously. If you suspect this is your content, claim it here.
Available Formats
Download as PDF, TXT or read online on Scribd
0% found this document useful (0 votes)
97 views7 pagesCooling Load Calculations
Cooling load calculations HVAC
Uploaded by
muhammad daniyalCopyright
© © All Rights Reserved
We take content rights seriously. If you suspect this is your content, claim it here.
Available Formats
Download as PDF, TXT or read online on Scribd
/ 7































































































