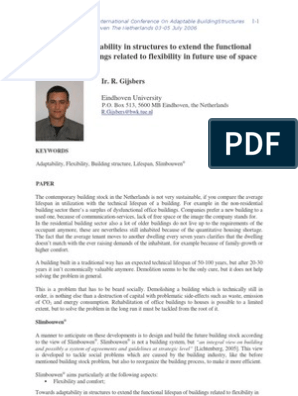0% found this document useful (0 votes)
56 views64 pagesFull Text 01
This document provides an abstract and introduction for a thesis report on flexible and adaptable design in residential architecture. The author examines the concept of "Open Buildings" which are designed to be flexible and adaptable through a permanent supporting structure and changeable infill elements. Through a literature review and case studies, the author aims to assess the viability and long-term performance of flexible and adaptable dwelling design. Research suggests such design can improve sustainability, user satisfaction and long-term use of buildings, though more evidence is still needed on long-term performance. The challenges of implementing flexible design will also be explored through analysis of different projects.
Uploaded by
Donia NaseerCopyright
© © All Rights Reserved
We take content rights seriously. If you suspect this is your content, claim it here.
Available Formats
Download as PDF, TXT or read online on Scribd
0% found this document useful (0 votes)
56 views64 pagesFull Text 01
This document provides an abstract and introduction for a thesis report on flexible and adaptable design in residential architecture. The author examines the concept of "Open Buildings" which are designed to be flexible and adaptable through a permanent supporting structure and changeable infill elements. Through a literature review and case studies, the author aims to assess the viability and long-term performance of flexible and adaptable dwelling design. Research suggests such design can improve sustainability, user satisfaction and long-term use of buildings, though more evidence is still needed on long-term performance. The challenges of implementing flexible design will also be explored through analysis of different projects.
Uploaded by
Donia NaseerCopyright
© © All Rights Reserved
We take content rights seriously. If you suspect this is your content, claim it here.
Available Formats
Download as PDF, TXT or read online on Scribd
/ 64


































































































