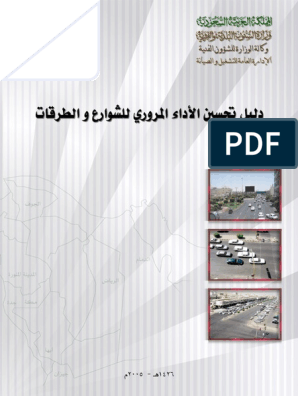0% found this document useful (0 votes)
287 views7 pagesDesign Proposal for Construction Project
The proposal summarizes the scope of work for designing a project in two stages. The technical offer outlines tasks for architectural, structural, mechanical, and electrical design from conceptual development through preliminary design (30%) and further design development (60%). Key deliverables are identified as reports, drawings, and specifications. The financial offer details pricing and payments. The proposal seeks to meet the client's requirements through professional design services.
Uploaded by
Anonymous qOBFvICopyright
© © All Rights Reserved
We take content rights seriously. If you suspect this is your content, claim it here.
Available Formats
Download as DOC, PDF, TXT or read online on Scribd
0% found this document useful (0 votes)
287 views7 pagesDesign Proposal for Construction Project
The proposal summarizes the scope of work for designing a project in two stages. The technical offer outlines tasks for architectural, structural, mechanical, and electrical design from conceptual development through preliminary design (30%) and further design development (60%). Key deliverables are identified as reports, drawings, and specifications. The financial offer details pricing and payments. The proposal seeks to meet the client's requirements through professional design services.
Uploaded by
Anonymous qOBFvICopyright
© © All Rights Reserved
We take content rights seriously. If you suspect this is your content, claim it here.
Available Formats
Download as DOC, PDF, TXT or read online on Scribd
/ 7




















































































































