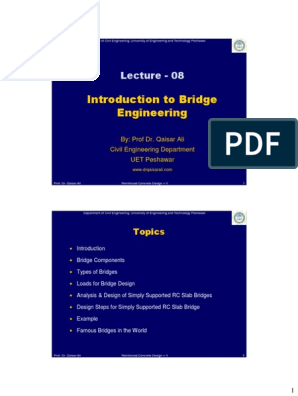0% found this document useful (0 votes)
120 views11 pagesBridge Design and Components Guide
This document discusses the components and types of bridges. It begins by defining a bridge project and its three main components: the substructure, superstructure, and adjoining structures. It then describes the substructure components of piers, abutments, wing walls and foundations. Next it discusses the superstructure components of beams/girders, bearings, arches, cables, parapet walls and flooring. It concludes by describing seven common types of bridges: arch, beam, cantilever, suspension, cable-stayed, tied-arch, and truss bridges.
Uploaded by
Gerald Paul SumagpaoCopyright
© © All Rights Reserved
We take content rights seriously. If you suspect this is your content, claim it here.
Available Formats
Download as PDF, TXT or read online on Scribd
0% found this document useful (0 votes)
120 views11 pagesBridge Design and Components Guide
This document discusses the components and types of bridges. It begins by defining a bridge project and its three main components: the substructure, superstructure, and adjoining structures. It then describes the substructure components of piers, abutments, wing walls and foundations. Next it discusses the superstructure components of beams/girders, bearings, arches, cables, parapet walls and flooring. It concludes by describing seven common types of bridges: arch, beam, cantilever, suspension, cable-stayed, tied-arch, and truss bridges.
Uploaded by
Gerald Paul SumagpaoCopyright
© © All Rights Reserved
We take content rights seriously. If you suspect this is your content, claim it here.
Available Formats
Download as PDF, TXT or read online on Scribd
/ 11


















































































