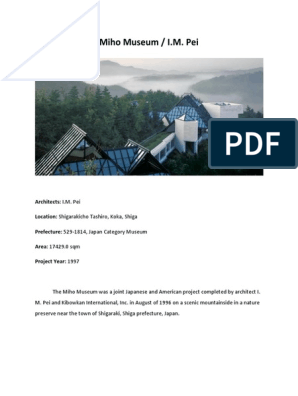100% found this document useful (1 vote)
2K views13 pagesKoshino House Architectural Analysis
The document provides details on the Koshino House project located in a suburb of Osaka, Japan. It includes a site plan, floor plans, sections and elevations of the modern concrete structures situated on a wooded lot. Interior spaces are designed to maximize views of the surrounding nature and control light through strategic window and skylight placement. Renderings illustrate the simplicity of materials and play of light and shadow integral to the design's experience.
Uploaded by
Djî MîiCopyright
© © All Rights Reserved
We take content rights seriously. If you suspect this is your content, claim it here.
Available Formats
Download as PDF, TXT or read online on Scribd
100% found this document useful (1 vote)
2K views13 pagesKoshino House Architectural Analysis
The document provides details on the Koshino House project located in a suburb of Osaka, Japan. It includes a site plan, floor plans, sections and elevations of the modern concrete structures situated on a wooded lot. Interior spaces are designed to maximize views of the surrounding nature and control light through strategic window and skylight placement. Renderings illustrate the simplicity of materials and play of light and shadow integral to the design's experience.
Uploaded by
Djî MîiCopyright
© © All Rights Reserved
We take content rights seriously. If you suspect this is your content, claim it here.
Available Formats
Download as PDF, TXT or read online on Scribd
/ 13

























































































