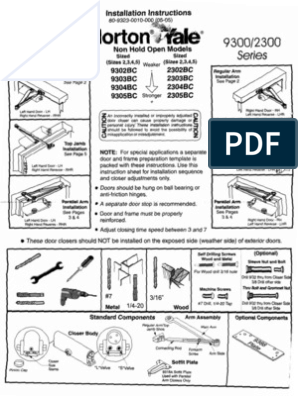0% found this document useful (0 votes)
249 views21 pagesXLAM CLT Panel Assembly Guide
This document provides assembly guidelines for cross-laminated timber (CLT) panels used in floor, wall, and mid-floor constructions. It includes diagrams of typical panel connections secured with engineered wood screws, cleats, and anchors designed by an engineer. Dimensions and specifications are indicative and subject to project-specific engineering design.
Uploaded by
Banuta GabrielCopyright
© © All Rights Reserved
We take content rights seriously. If you suspect this is your content, claim it here.
Available Formats
Download as PDF, TXT or read online on Scribd
0% found this document useful (0 votes)
249 views21 pagesXLAM CLT Panel Assembly Guide
This document provides assembly guidelines for cross-laminated timber (CLT) panels used in floor, wall, and mid-floor constructions. It includes diagrams of typical panel connections secured with engineered wood screws, cleats, and anchors designed by an engineer. Dimensions and specifications are indicative and subject to project-specific engineering design.
Uploaded by
Banuta GabrielCopyright
© © All Rights Reserved
We take content rights seriously. If you suspect this is your content, claim it here.
Available Formats
Download as PDF, TXT or read online on Scribd
/ 21


































































































