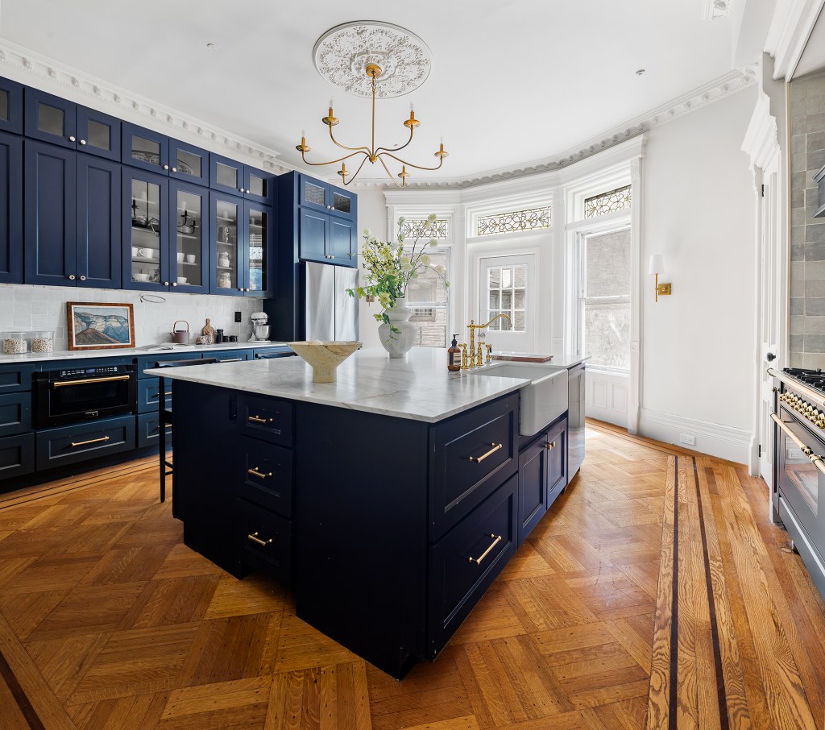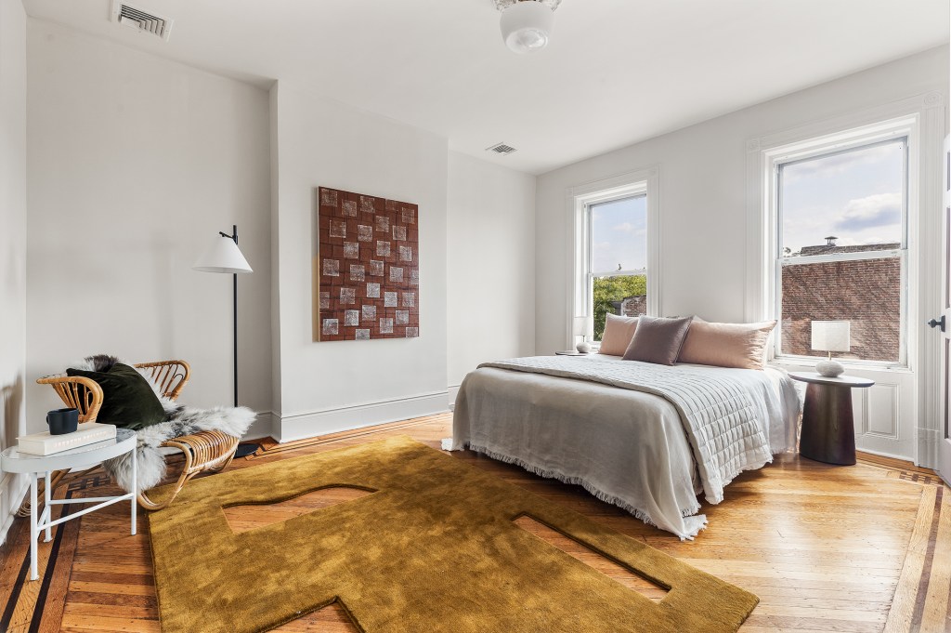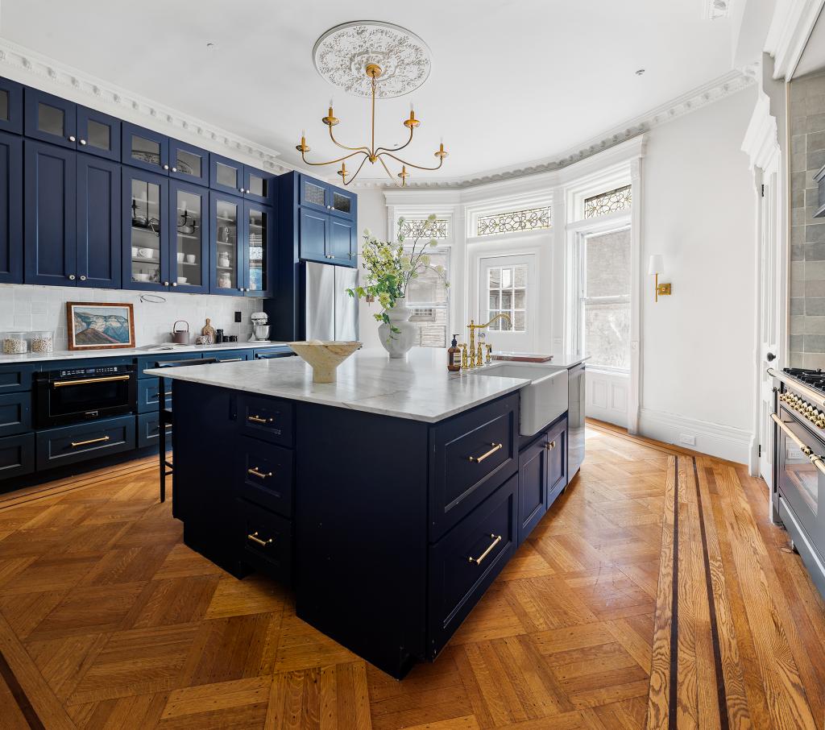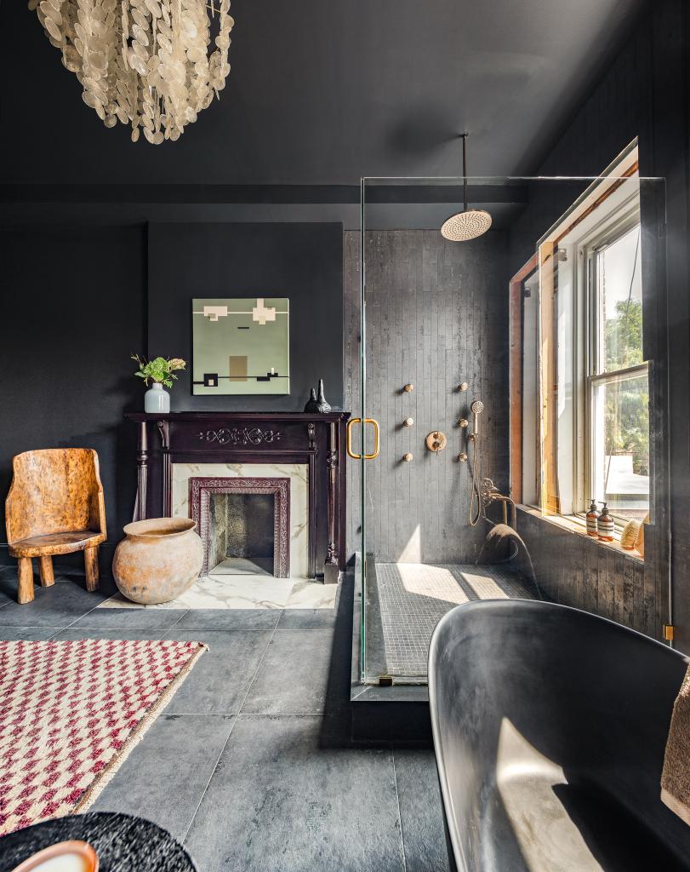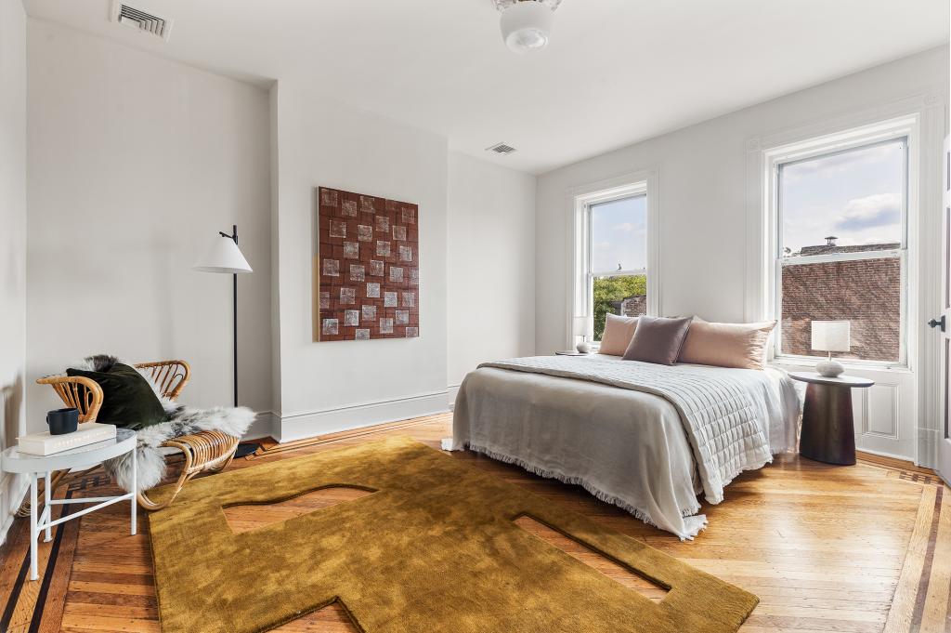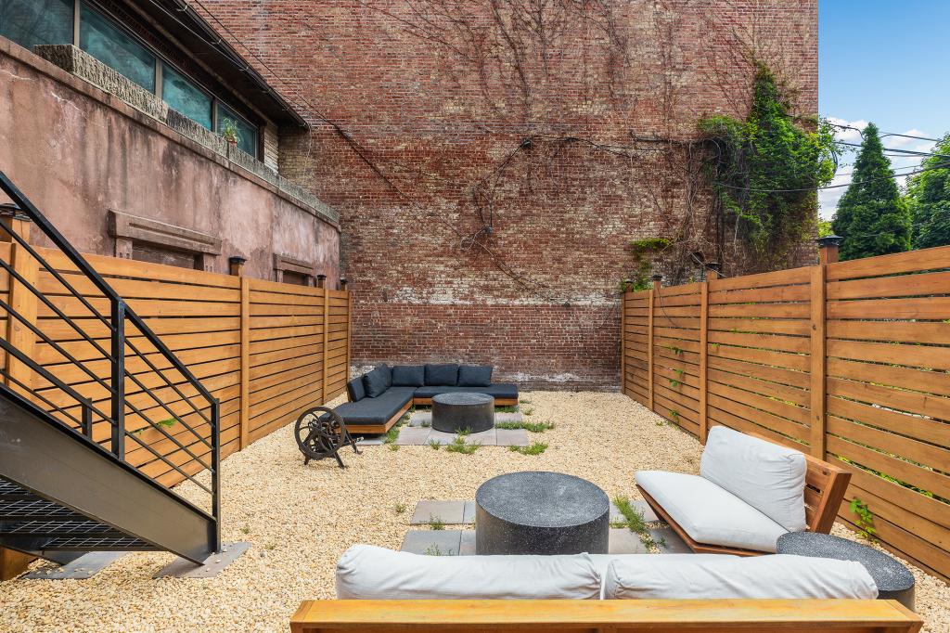A limestone townhouse in Bedford–Stuyvesant, Brooklyn has hit the market for $3.6 million.
The two-family, 19th century property, at 255 Stuyvesant Ave., is more expensive than others in the area.
The townhouse was originally constructed among a row of houses in 1893 by the prolific builder, E. H. Bishop.
The home spans over 4,600 square feet, and has been restored and renovated while “keeping most old-world details intact,” the listing notes.
Features include handsome wood floors, pocket doors, pier mirrors, regal ceiling moldings, stained glass and a trio of woodburning fireplaces.
The owner’s triplex has four bedrooms, 3.5 bathrooms and two sets of washer/dryers.
On the parlor floor is an open living and dining room that can be separated by pocket doors, “allowing you to close out the kitchen area when entertaining.” The kitchen features an eat-in island with marble countertops and leads to the private deck.
The second floor holds the primary suite with a king-size bedroom, a home office and an ensuite bathroom. The listing says the bathroom was “inspired by Vanessa Hudgens’ bathroom that was featured in Architectural Digest.”
That bathroom includes a working wood fireplace, double sinks, a touch-less toilet, a freestanding 55-inch stone soaking tub and a glass-enclosed walk-in rainfall shower.
On the third level are three additional bedrooms.
Meanwhile, the basement has turned into a speakeasy.
“We saw dozens of townhouses but fell in love with this one as soon as we walked in,” Ankush Jindal, who developed the property with Austin Henderson, told The Post. “With a lot of the original details in incredible shape, and the dark mahogany varnish on the wood throughout, you could really visualize how beautiful it must have been for the original owners in the 1890s to live in the home.”
Additionally, there is a one-bedroom, 1.5-bathroom garden floor apartment, which the listing notes can generate rental income. The unit includes a powder room, a washer/dryer and access to the backyard.
Jeffrey St. Arromand with Serhant holds the listing.
“This is not your typical renovation or home,” St. Arromand told The Post. “The developer did a phenomenal job of restoring the original detail and adding great modern design elements. All while having a truly functional layout.”



